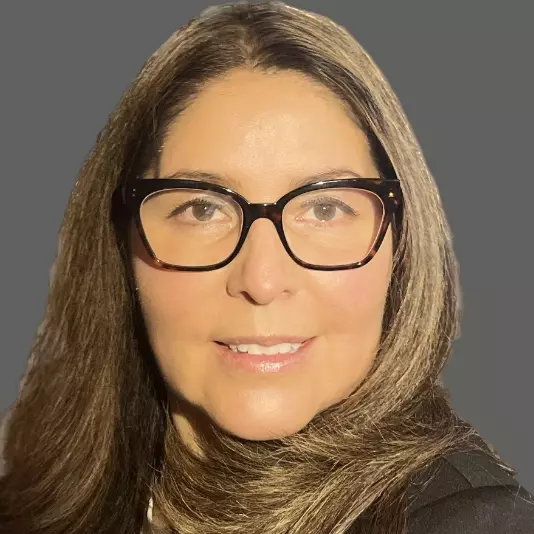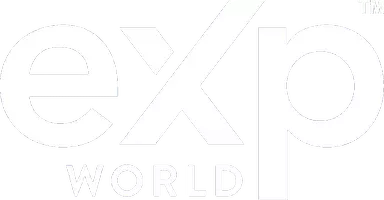For more information regarding the value of a property, please contact us for a free consultation.
4108 62 ST Camrose, AB T4V2X1
Want to know what your home might be worth? Contact us for a FREE valuation!

Our team is ready to help you sell your home for the highest possible price ASAP
Key Details
Sold Price $405,000
Property Type Single Family Home
Sub Type Detached
Listing Status Sold
Purchase Type For Sale
Square Footage 1,040 sqft
Price per Sqft $389
Subdivision Marler
MLS® Listing ID A2257635
Sold Date 10/14/25
Style Bungalow
Bedrooms 3
Full Baths 2
Year Built 1974
Annual Tax Amount $3,314
Tax Year 2025
Lot Size 6,997 Sqft
Acres 0.16
Property Sub-Type Detached
Source Central Alberta
Property Description
Welcome to this charming bungalow nestled in a quiet neighbourhood. Thoughtfully updated inside and out, this home is completely move-in ready, offering a warm and inviting atmosphere with modern conveniences. Step inside to a bright and functional main floor with new windows and lots of space for entertaining. The main floor has 2 bedrooms with large primary and bright 4 piece bathroom with tons of storage. The lower level features a large recreation room ideal for family movie nights, games, or home gym area along with plenty of storage. There is a large bedroom with beautiful built in bookshelves. An updated 4 piece bathroom in lower makes it perfect for guests. Outside you will love the fully landscaped yard designed for relaxation. The cozy gazebo area is perfect for morning coffee or unwind at the end of the day. There is a heated double detached garage, complete with a secret room that offers endless possibilities- whether it's a private workshop, hobby space, or hidden storage. You won't wanna miss this great home!
Location
Province AB
County Camrose
Zoning 25
Direction E
Rooms
Basement Finished, Full
Interior
Interior Features Bookcases, Built-in Features, Ceiling Fan(s), Closet Organizers, No Animal Home, Pantry, See Remarks, Storage, Vinyl Windows
Heating Forced Air
Cooling None
Flooring Carpet, Laminate, Vinyl Plank
Appliance Dishwasher, Freezer, Garage Control(s), Microwave Hood Fan, Refrigerator, Stove(s), Washer/Dryer, Window Coverings
Laundry Lower Level
Exterior
Parking Features Double Garage Detached
Garage Spaces 2.0
Garage Description Double Garage Detached
Fence Fenced
Community Features Park, Playground, Schools Nearby, Sidewalks, Street Lights, Walking/Bike Paths
Roof Type Asphalt Shingle
Porch Pergola, Rear Porch, See Remarks
Lot Frontage 60.0
Total Parking Spaces 2
Building
Lot Description Back Yard, Corner Lot, Cul-De-Sac, Front Yard, Gazebo, Irregular Lot, Lawn, Low Maintenance Landscape, Private, Street Lighting
Foundation Poured Concrete
Architectural Style Bungalow
Level or Stories One
Structure Type Vinyl Siding
Others
Restrictions None Known
Tax ID 102173911
Ownership Private
Read Less
GET MORE INFORMATION




