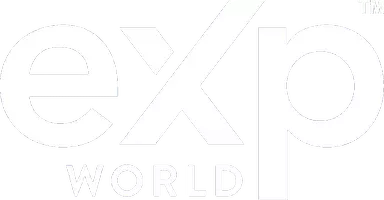For more information regarding the value of a property, please contact us for a free consultation.
7608 Poplar DR Grande Prairie, AB T8V4T8
Want to know what your home might be worth? Contact us for a FREE valuation!

Our team is ready to help you sell your home for the highest possible price ASAP
Key Details
Sold Price $367,400
Property Type Single Family Home
Sub Type Detached
Listing Status Sold
Purchase Type For Sale
Square Footage 1,030 sqft
Price per Sqft $356
Subdivision Patterson Place
MLS® Listing ID A2227587
Sold Date 06/22/25
Style Bi-Level
Bedrooms 5
Full Baths 2
Year Built 1977
Annual Tax Amount $3,527
Tax Year 2024
Lot Size 5,937 Sqft
Acres 0.14
Property Sub-Type Detached
Source Grande Prairie
Property Description
An attractive single family starter home, or investment property with oversized single garage is ready for its new owners. This home is in great condition with excellent curb appeal and is ready for immediate possession. The entire home has undergone some functional updates over the years such as, new triple pane windows throughout, furnace, hot water tank, stainless fridge and stove, brand new vinyl plank flooring throughout, shingles and updated bathrooms. There are 3 bedrooms upstairs with a full 4-piece bath including soaker tub and glass enclosure. The basement is fully developed with 2 more bedrooms, 4-piece bathroom and living room as a mother-in-law suite. The lower floor/suite has exterior access through garage for separate entrance. Outside is fully fenced with a covered deck & large private yard with firepit for those summer days/nights. The location is excellent between public and catholic schools, on a bus route and conveniently located near drug store, grocery store and many other amenities. Call your favourite Realtor and make your move TODAY!
Location
Province AB
County Grande Prairie
Zoning RG
Direction E
Rooms
Basement Full, Suite, Walk-Up To Grade
Interior
Interior Features Jetted Tub, Laminate Counters, Vinyl Windows
Heating Forced Air
Cooling None, Rooftop
Flooring Ceramic Tile, Vinyl Plank
Appliance Dishwasher, Refrigerator, Stove(s), Washer/Dryer
Laundry In Basement
Exterior
Parking Features Single Garage Attached
Garage Spaces 4.0
Garage Description Single Garage Attached
Fence Fenced
Community Features Schools Nearby, Sidewalks, Street Lights
Roof Type Asphalt Shingle
Porch Deck
Lot Frontage 54.99
Exposure E
Total Parking Spaces 4
Building
Lot Description Back Yard
Foundation Poured Concrete
Architectural Style Bi-Level
Level or Stories One
Structure Type Brick,Vinyl Siding
Others
Restrictions None Known
Tax ID 102178459
Ownership Private,REALTOR®/Seller; Realtor Has Interest
Read Less



