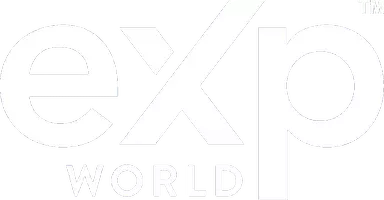For more information regarding the value of a property, please contact us for a free consultation.
214 Mcardell DR #1 Hinton, AB T7V0A9
Want to know what your home might be worth? Contact us for a FREE valuation!

Our team is ready to help you sell your home for the highest possible price ASAP
Key Details
Sold Price $421,000
Property Type Townhouse
Sub Type Row/Townhouse
Listing Status Sold
Purchase Type For Sale
Square Footage 1,757 sqft
Price per Sqft $239
Subdivision Thompson Lake
MLS® Listing ID A2225978
Sold Date 06/08/25
Style 3 (or more) Storey
Bedrooms 2
Full Baths 2
Half Baths 1
Condo Fees $175
Year Built 2010
Annual Tax Amount $3,052
Tax Year 2025
Lot Size 1,532 Sqft
Acres 0.04
Property Sub-Type Row/Townhouse
Source Alberta West Realtors Association
Property Description
Welcome to #1-214 McArdell Drive in the Village on Thompson Lake — a stylish and spacious 2-bedroom + den condo designed for easy living with minimal upkeep. Built in 2010, this move-in ready home features a rare triple garage (24' x 40') with in-floor heat, two overhead doors, and walkout access — perfect for storing vehicles, toys, or even converting part of the space into a third bedroom if desired, while still maintaining a two-car garage.
The second floor offers an open-concept layout ideal for entertaining, with a modern kitchen and large island, a gas fireplace in the living room, and two decks (front and back) — perfect for catching the sun all day long. A convenient 2-piece bathroom completes this level.
Upstairs, the third level includes the primary bedroom with walk-in closet and 4-piece ensuite, a second bedroom, a full bathroom, laundry room, and a versatile den.
Enjoy the benefits of low condo fees, modern construction, and a central location with direct access to town trails, the bike park, and the disc golf course. This condo is ideal for professionals, outdoor enthusiasts, or anyone looking to simplify without sacrificing space or style!
Location
Province AB
County Yellowhead County
Zoning R-M2
Direction W
Rooms
Other Rooms 1
Basement None
Interior
Interior Features Kitchen Island, No Smoking Home, Recessed Lighting, Walk-In Closet(s)
Heating Forced Air, Natural Gas
Cooling Central Air
Flooring Laminate
Fireplaces Number 1
Fireplaces Type Gas, Living Room
Appliance Dishwasher, Dryer, Range, Refrigerator, Washer
Laundry Upper Level
Exterior
Parking Features Driveway, Heated Garage, Triple Garage Attached
Garage Spaces 3.0
Garage Description Driveway, Heated Garage, Triple Garage Attached
Fence None
Community Features Sidewalks, Street Lights
Amenities Available Visitor Parking
Roof Type Asphalt Shingle
Porch Balcony(s), Patio
Lot Frontage 60.0
Total Parking Spaces 5
Building
Lot Description Corner Lot
Foundation Slab
Architectural Style 3 (or more) Storey
Level or Stories Three Or More
Structure Type Vinyl Siding,Wood Frame
Others
HOA Fee Include Insurance,Maintenance Grounds,Reserve Fund Contributions,Snow Removal
Restrictions None Known
Tax ID 56527831
Ownership Private
Pets Allowed Yes
Read Less



