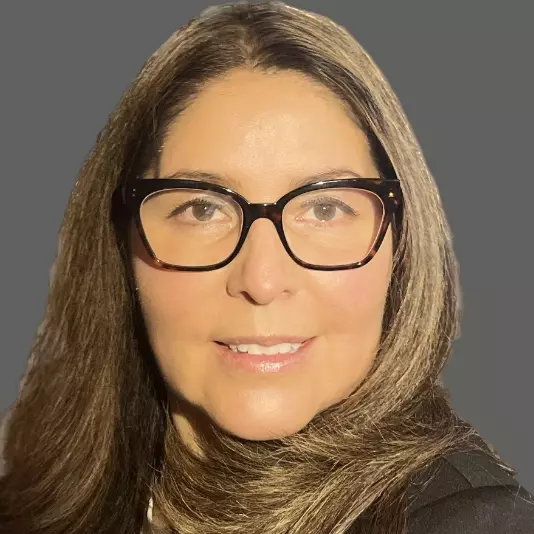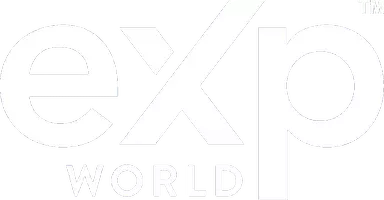For more information regarding the value of a property, please contact us for a free consultation.
59 Riverbrook RD SE Calgary, AB T2C 3R1
Want to know what your home might be worth? Contact us for a FREE valuation!

Our team is ready to help you sell your home for the highest possible price ASAP
Key Details
Sold Price $440,000
Property Type Single Family Home
Sub Type Detached
Listing Status Sold
Purchase Type For Sale
Square Footage 904 sqft
Price per Sqft $486
Subdivision Riverbend
MLS® Listing ID A2224788
Sold Date 06/02/25
Style 4 Level Split
Bedrooms 2
Full Baths 2
Year Built 1983
Annual Tax Amount $2,805
Tax Year 2025
Lot Size 2,551 Sqft
Acres 0.06
Property Sub-Type Detached
Source Calgary
Property Description
| HANDYMAN SPECIAL | 2 BEDS | 2 BATHS | SEPARATE ENTRANCE | CONVENIENT LOCATION | This handyman special in the community of Riverbend is full of potential for the right buyer or investor. This 4-level split features 2 bedrooms and 2 bathrooms with a functional layout and room to make it your own. The main level offers a bright living area that flows into the kitchen. Upstairs, you'll find two bedrooms, including a primary with its own 4-piece ensuite. The lower level includes a spacious family room and a second 4-piece bathroom. The finished basement offers additional living space—great for a rec room, home office, or extra storage. Enjoy the large deck in the backyard, perfect for relaxing or entertaining. There's also a convenient side door for added functionality. Located close to shopping, parks, schools, and more. Call your favourite agent for a showing today!
Location
Province AB
County Calgary
Area Cal Zone Se
Zoning R-CG
Direction N
Rooms
Other Rooms 1
Basement Full, Unfinished
Interior
Interior Features See Remarks
Heating Forced Air
Cooling None
Flooring Other, Tile
Fireplaces Number 1
Fireplaces Type Wood Burning
Appliance None
Laundry In Basement
Exterior
Parking Features None, Off Street
Garage Description None, Off Street
Fence Fenced
Community Features Other
Roof Type Asphalt Shingle
Porch Deck, Front Porch
Lot Frontage 25.3
Building
Lot Description Rectangular Lot, See Remarks
Foundation Poured Concrete
Architectural Style 4 Level Split
Level or Stories 4 Level Split
Structure Type Wood Frame
Others
Restrictions None Known
Tax ID 101530569
Ownership Private
Read Less



