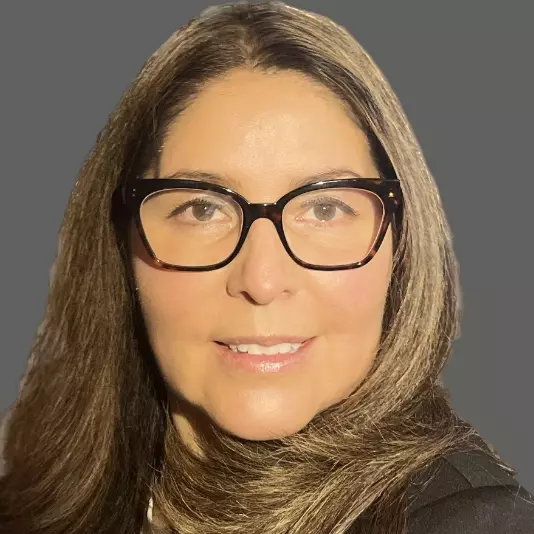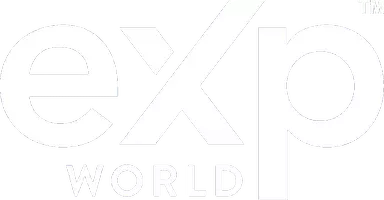For more information regarding the value of a property, please contact us for a free consultation.
10 Walden WALK SE Calgary, AB T2X 0Y4
Want to know what your home might be worth? Contact us for a FREE valuation!

Our team is ready to help you sell your home for the highest possible price ASAP
Key Details
Sold Price $449,900
Property Type Townhouse
Sub Type Row/Townhouse
Listing Status Sold
Purchase Type For Sale
Square Footage 1,355 sqft
Price per Sqft $332
Subdivision Walden
MLS® Listing ID A2219755
Sold Date 05/29/25
Style 3 (or more) Storey
Bedrooms 2
Full Baths 2
Half Baths 1
Condo Fees $364
Year Built 2013
Annual Tax Amount $2,542
Tax Year 2024
Lot Size 1,227 Sqft
Acres 0.03
Property Sub-Type Row/Townhouse
Source Calgary
Property Description
Tucked away on a quiet green pathway in the heart of Walden, this stylish 2 bedroom, 2.5 bathroom modern townhome offers the perfect blend of comfort, convenience, and serenity. With a double tandem garage, air conditioning, and a thoughtfully designed open-concept layout, this home is ideal for professionals, couples, or small families looking for low-maintenance living in a peaceful, park-like setting.
Step inside to a bright, contemporary main floor featuring hardwood flooring, large windows, and a functional layout. The kitchen is sleek and inviting, pendant lighting, stainless steel appliances - illuminated with beautiful glass double doors and transom windows. The open dining and living areas flow seamlessly to a private balcony, ideal for morning coffee or evening relaxation.
Upstairs, you'll find two spacious bedrooms, upstairs laundry, 4pc bath, as well as a den, just perfect a home office or a kids play area! The primary suite offers a walk-in closet and a well-appointed 3pc ensuite.
The double tandem garage provides parking for two vehicles, with extra space for bikes, storage, or a workshop area. With central air conditioning, you'll stay cool and comfortable all summer long.
Set in a quiet, beautifully landscaped complex surrounded by a tranquil greenspace pathway, this home offers both privacy and connection to nature, while being just minutes from shopping, restaurants, schools, and transit.
Location
Province AB
County Calgary
Area Cal Zone S
Zoning M-1
Direction E
Rooms
Other Rooms 1
Basement None
Interior
Interior Features Laminate Counters, No Smoking Home, Open Floorplan, Vinyl Windows, Walk-In Closet(s)
Heating Forced Air
Cooling Central Air
Flooring Carpet, Tile, Vinyl Plank
Appliance Central Air Conditioner, Dishwasher, Dryer, Electric Oven, Microwave Hood Fan, Refrigerator, Washer, Window Coverings
Laundry Upper Level
Exterior
Parking Features Double Garage Attached, Tandem
Garage Spaces 3.0
Garage Description Double Garage Attached, Tandem
Fence None
Community Features Park, Playground, Schools Nearby, Shopping Nearby, Sidewalks, Street Lights, Walking/Bike Paths
Amenities Available Visitor Parking
Roof Type Asphalt Shingle
Porch Balcony(s), Patio
Lot Frontage 16.21
Total Parking Spaces 2
Building
Lot Description Back Lane, Level, Low Maintenance Landscape
Foundation Poured Concrete
Architectural Style 3 (or more) Storey
Level or Stories Three Or More
Structure Type Composite Siding,Wood Frame
Others
HOA Fee Include Common Area Maintenance,Maintenance Grounds,Parking,Professional Management,Reserve Fund Contributions,Snow Removal,Trash
Restrictions None Known
Ownership Private
Pets Allowed Restrictions, Yes
Read Less



