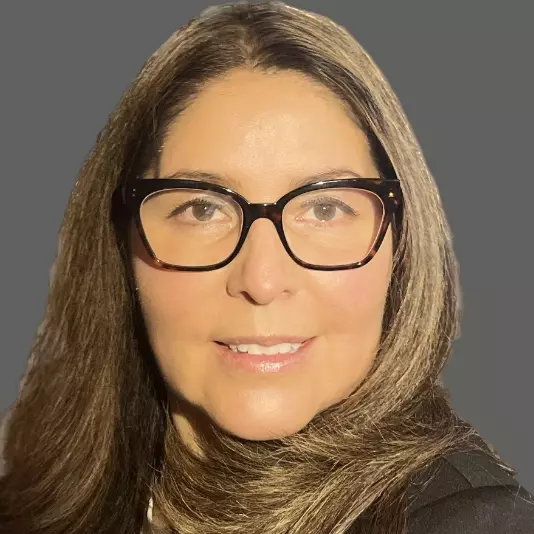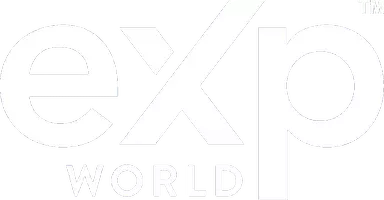For more information regarding the value of a property, please contact us for a free consultation.
1417 Auburn Bay CIR SE Calgary, AB T3M 1S6
Want to know what your home might be worth? Contact us for a FREE valuation!

Our team is ready to help you sell your home for the highest possible price ASAP
Key Details
Sold Price $340,000
Property Type Townhouse
Sub Type Row/Townhouse
Listing Status Sold
Purchase Type For Sale
Square Footage 1,151 sqft
Price per Sqft $295
Subdivision Auburn Bay
MLS® Listing ID A2213124
Sold Date 05/29/25
Style Townhouse-Stacked
Bedrooms 2
Full Baths 2
Condo Fees $373
HOA Fees $41/ann
HOA Y/N 1
Year Built 2012
Annual Tax Amount $1,803
Tax Year 2024
Property Sub-Type Row/Townhouse
Source Calgary
Property Description
Welcome to this bright and airy 2-bedroom townhouse, just a short stroll from Auburn Bay's exclusive beach house—your gateway to year-round activities like swimming, boating, and skating! Step inside to a spacious, open-concept living area, perfect for entertaining. The modern kitchen boasts sleek cabinetry, ample storage, and a functional island, making daily living a breeze. The primary suite features a private 4-piece ensuite and walk-in closet, while a generously sized second bedroom offers plenty of closet space. A convenient stacked laundry, an additional 4-piece bath complete the layout. Soak up the sun on your front patio with a built-in gas hookup—perfect for summer BBQs! Ideally located near South Health Campus, schools, Seton YMCA, shopping, and transit, this home offers the perfect blend of comfort and convenience.This entire unit is below grade. Don't miss out—schedule your viewing today
Location
Province AB
County Calgary
Area Cal Zone Se
Zoning M-1
Direction S
Rooms
Other Rooms 1
Basement See Remarks
Interior
Interior Features Kitchen Island, Open Floorplan
Heating In Floor, Natural Gas
Cooling None
Flooring Carpet, Tile
Appliance Dishwasher, Electric Stove, Microwave Hood Fan, Refrigerator, Washer/Dryer Stacked
Laundry In Unit
Exterior
Parking Features Assigned, Stall
Garage Description Assigned, Stall
Fence None
Community Features Lake, Park, Playground, Shopping Nearby
Amenities Available Other
Roof Type Asphalt Shingle
Porch Balcony(s)
Total Parking Spaces 1
Building
Lot Description Low Maintenance Landscape
Foundation Poured Concrete
Architectural Style Townhouse-Stacked
Level or Stories One
Structure Type Vinyl Siding,Wood Frame
Others
HOA Fee Include Common Area Maintenance,Insurance,Parking,Professional Management,Reserve Fund Contributions,Snow Removal
Restrictions Restrictive Covenant,Utility Right Of Way
Ownership Private
Pets Allowed Restrictions
Read Less



