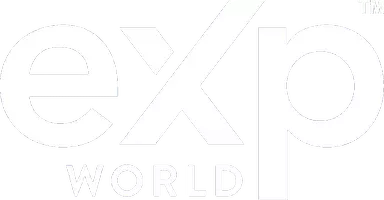For more information regarding the value of a property, please contact us for a free consultation.
721 6 AVE NE Slave Lake, AB T0G 2A2
Want to know what your home might be worth? Contact us for a FREE valuation!

Our team is ready to help you sell your home for the highest possible price ASAP
Key Details
Sold Price $342,000
Property Type Single Family Home
Sub Type Detached
Listing Status Sold
Purchase Type For Sale
Square Footage 1,055 sqft
Price per Sqft $324
MLS® Listing ID A2211829
Sold Date 04/30/25
Style Bi-Level
Bedrooms 4
Full Baths 2
Originating Board Alberta West Realtors Association
Year Built 1973
Annual Tax Amount $3,720
Tax Year 2022
Lot Size 6,960 Sqft
Acres 0.16
Property Sub-Type Detached
Property Description
Here's a great 4 bedroom family home in a great location with an incredible heated oversized detached garage. Inside flaunts remodeled bathrooms, 2 big living rooms, both with fireplaces, 1 gas, 1 wood. Hardwood and newer vinyl flooring across most of the main floor and laminate in the lower level. The kitchen is so spacious with a nice big dining area, and doors to the covered deck overlooking the South facing back yard. This is going to make a great new home for some lucky buyer, maybe that buyer is you.
Location
Province AB
County Lesser Slave River No. 124, M.d. Of
Zoning R1
Direction N
Rooms
Basement Finished, Full
Interior
Interior Features Kitchen Island, Open Floorplan, Vinyl Windows
Heating Forced Air, Natural Gas
Cooling None
Flooring Hardwood, Laminate, Tile
Fireplaces Number 2
Fireplaces Type Family Room, Gas, Living Room, Wood Burning
Appliance None
Laundry In Basement
Exterior
Parking Features Additional Parking, Alley Access, Asphalt, Double Garage Detached, Driveway, Off Street
Garage Spaces 2.0
Garage Description Additional Parking, Alley Access, Asphalt, Double Garage Detached, Driveway, Off Street
Fence Fenced
Community Features Airport/Runway, Fishing, Lake, Park, Playground, Pool, Schools Nearby, Shopping Nearby, Sidewalks, Walking/Bike Paths
Roof Type Asphalt Shingle
Porch Deck, Other
Lot Frontage 60.0
Exposure N
Total Parking Spaces 6
Building
Lot Description Back Lane, Back Yard, Front Yard, Lawn, Rectangular Lot
Foundation Poured Concrete
Architectural Style Bi-Level
Level or Stories Bi-Level
Structure Type Stucco,Wood Frame,Wood Siding
Others
Restrictions None Known
Tax ID 94262250
Ownership Bank/Financial Institution Owned
Read Less



