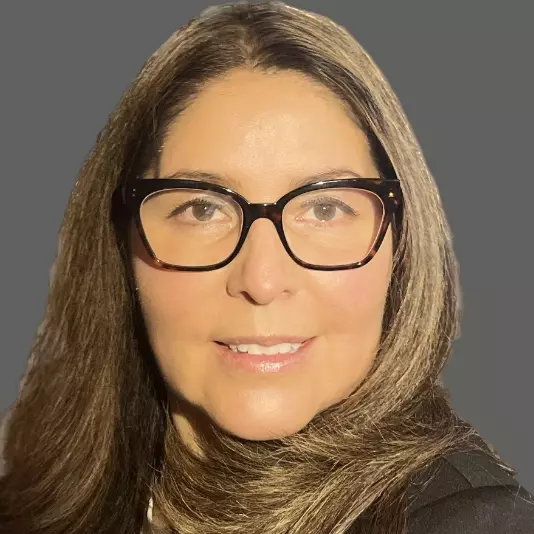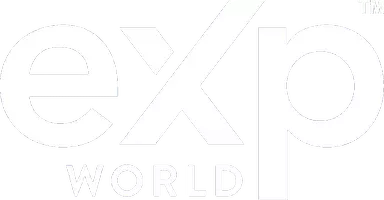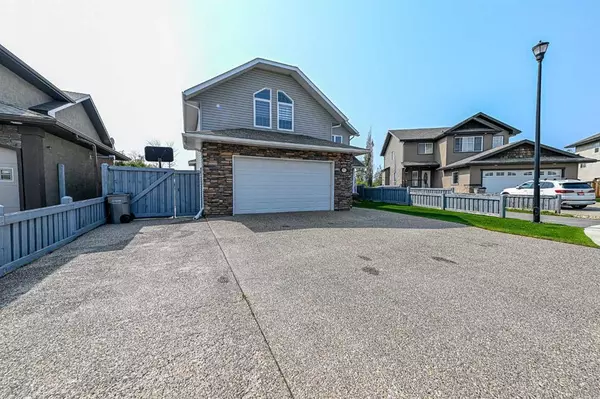For more information regarding the value of a property, please contact us for a free consultation.
9331 Lakeshore CT Grande Prairie, AB T8X 1S4
Want to know what your home might be worth? Contact us for a FREE valuation!

Our team is ready to help you sell your home for the highest possible price ASAP
Key Details
Sold Price $505,000
Property Type Single Family Home
Sub Type Detached
Listing Status Sold
Purchase Type For Sale
Square Footage 2,537 sqft
Price per Sqft $199
Subdivision Crystal Lake Estates
MLS® Listing ID A2076349
Sold Date 10/30/23
Style 2 Storey
Bedrooms 5
Full Baths 3
Half Baths 1
Year Built 2005
Annual Tax Amount $6,750
Tax Year 2023
Lot Size 6,558 Sqft
Acres 0.15
Property Sub-Type Detached
Source Grande Prairie
Property Description
Immerse your family in the idyllic charm of this residence, perfectly situated adjacent to Crystal Lake, and its walking trails. Nestled within a serene cul-de-sac at the conclusion of Lakeshore Drive, this home offers the utmost tranquility while remaining conveniently accessible to the school, parks, Grande Prairies newest bike park and playgrounds merely a stroll away. The house boasts refined touches throughout, highlighted by exquisite countertops and cabinetry, in-floor heating in basement and garage, air conditioning, and exposed aggregate driveway, with an array of additional premium features. The large master bedroom presents a generously sized walk-in closet and an expansive 5 piece ensuite. Elevating the living space, a massive bonus room above the garage stands ready for either cinematic adventures or hosting gatherings. You'll find two additional bedrooms upstairs to complete this level. The backyard provides a private retreat, complete with a south-facing deck that invites you to relish the tranquility of the surroundings. For those with outdoor pursuits, the triple-width driveway includes RV parking, extending discreetly behind the fence to accommodate boats, RVs, or recreational equipment. The lower level opens a world of possibilities, an extra large bedroom which could double as a large rec room, another 2 bedrooms, and designated kids' area. This residence is a testament to exceptional living, occupying a coveted location that should not escape your attention. Seize the opportunity to make this extraordinary home your own.
Location
Province AB
County Grande Prairie
Zoning RG General Residential
Direction NE
Rooms
Other Rooms 1
Basement Finished, Full
Interior
Interior Features Breakfast Bar, Built-in Features, Closet Organizers, Kitchen Island, Laminate Counters, No Smoking Home, Open Floorplan, Pantry, Soaking Tub, Storage, Sump Pump(s), Tankless Hot Water, Walk-In Closet(s)
Heating High Efficiency, In Floor, Fireplace(s), Forced Air, Natural Gas
Cooling Central Air
Flooring Carpet, Hardwood, Tile, Vinyl Plank
Fireplaces Number 1
Fireplaces Type Gas
Appliance Dishwasher, Microwave, Refrigerator, Stove(s), Tankless Water Heater, Washer/Dryer, Window Coverings
Laundry Laundry Room, Main Level
Exterior
Parking Features Double Garage Attached, Parking Pad
Garage Spaces 2.0
Garage Description Double Garage Attached, Parking Pad
Fence Fenced
Community Features Fishing, Lake, Park, Playground, Schools Nearby, Shopping Nearby, Sidewalks, Street Lights, Walking/Bike Paths
Roof Type Asphalt Shingle
Porch Deck, Front Porch, Rear Porch
Lot Frontage 51.51
Total Parking Spaces 5
Building
Lot Description Back Lane, Back Yard, Backs on to Park/Green Space, City Lot, Cul-De-Sac, Front Yard, Lawn, Low Maintenance Landscape, No Neighbours Behind, Irregular Lot, Landscaped, Level, Street Lighting
Foundation Poured Concrete
Architectural Style 2 Storey
Level or Stories Two
Structure Type Concrete,Vinyl Siding,Wood Frame
Others
Restrictions None Known
Tax ID 83530082
Ownership Private
Read Less



