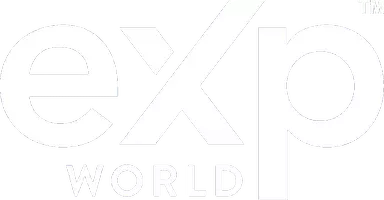3517 52 ST Camrose, AB t4v5j2

UPDATED:
Key Details
Property Type Single Family Home
Sub Type Detached
Listing Status Active
Purchase Type For Sale
Approx. Sqft 2006.0
Square Footage 2,006 sqft
Price per Sqft $308
Subdivision Creekview
MLS Listing ID A2266169
Style 2 Storey
Bedrooms 4
Full Baths 3
Half Baths 1
HOA Y/N No
Year Built 2015
Lot Size 5,227 Sqft
Acres 0.12
Property Sub-Type Detached
Property Description
Location
Province AB
Community Playground, Walking/Bike Paths
Zoning R1
Rooms
Basement Full
Interior
Interior Features Kitchen Island, No Smoking Home, Vinyl Windows
Heating Forced Air
Cooling Central Air
Flooring Carpet, Laminate
Inclusions see remarks
Fireplace Yes
Appliance Dishwasher, Microwave, Refrigerator, Stove(s), Washer/Dryer
Laundry Main Level
Exterior
Exterior Feature Lighting
Parking Features Double Garage Attached
Garage Spaces 2.0
Fence Fenced
Community Features Playground, Walking/Bike Paths
Roof Type Asphalt Shingle
Porch Deck
Total Parking Spaces 2
Garage Yes
Building
Lot Description See Remarks
Dwelling Type House
Faces W
Story Two
Foundation Poured Concrete
Architectural Style 2 Storey
Level or Stories Two
New Construction No
Others
Restrictions None Known
GET MORE INFORMATION




