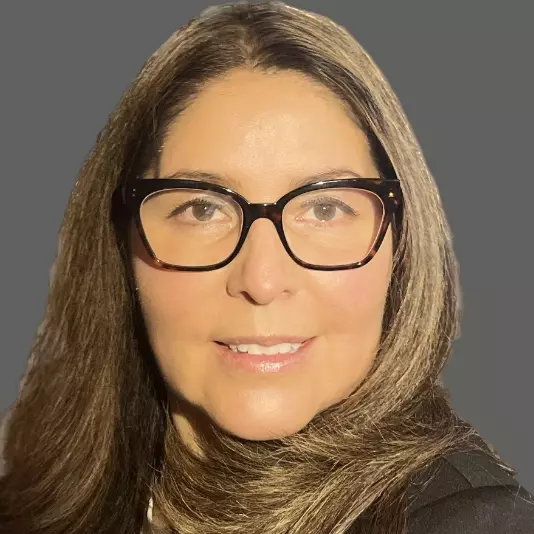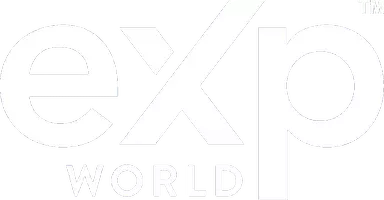6628 Ranchview DR NW Calgary, AB T1Y 1T1

Open House
Sat Oct 25, 1:00pm - 3:00pm
UPDATED:
Key Details
Property Type Single Family Home
Sub Type Detached
Listing Status Active
Purchase Type For Sale
Approx. Sqft 1571.1
Square Footage 1,571 sqft
Price per Sqft $407
Subdivision Ranchlands
MLS Listing ID A2253235
Style 2 Storey
Bedrooms 4
Full Baths 1
Half Baths 1
HOA Y/N No
Year Built 1977
Lot Size 5,227 Sqft
Acres 0.12
Property Sub-Type Detached
Property Description
With its ideal location close to schools, shopping, and public transit, this home truly has it all! Space, style, and convenience in one of Calgary's top communities. Don't miss this one, book your showing today!
Location
Province AB
County Cal Zone Nw
Community Playground, Schools Nearby, Shopping Nearby, Sidewalks, Street Lights, Walking/Bike Paths
Area Cal Zone Nw
Zoning R-CG
Rooms
Basement Finished, Full
Interior
Interior Features Built-in Features, Closet Organizers, Open Floorplan, Walk-In Closet(s)
Heating Forced Air
Cooling Central Air
Flooring Carpet, Tile
Fireplaces Number 1
Fireplaces Type Wood Burning
Inclusions None
Fireplace Yes
Appliance Built-In Refrigerator, Dishwasher, Dryer, Electric Stove, Garage Control(s), Microwave, Washer
Laundry In Basement
Exterior
Exterior Feature Other, Private Entrance, Private Yard
Parking Features Double Garage Attached
Garage Spaces 2.0
Fence Fenced
Community Features Playground, Schools Nearby, Shopping Nearby, Sidewalks, Street Lights, Walking/Bike Paths
Roof Type Asphalt
Porch Deck, Front Porch
Total Parking Spaces 5
Garage Yes
Building
Lot Description Back Lane, Back Yard
Dwelling Type House
Faces NW
Story Two
Foundation Poured Concrete
Architectural Style 2 Storey
Level or Stories Two
New Construction No
Others
Restrictions None Known
GET MORE INFORMATION




