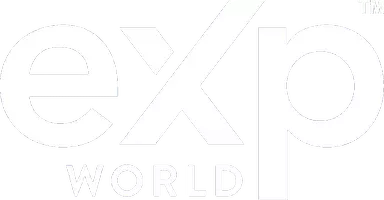123 Red Wing Cresent Tillicum Beach, AB T4V2M1
UPDATED:
Key Details
Property Type Single Family Home
Sub Type Detached
Listing Status Active
Purchase Type For Sale
Square Footage 2,028 sqft
Price per Sqft $186
Subdivision Tillicum Beach
MLS® Listing ID A2224373
Style 2 Storey
Bedrooms 3
Full Baths 2
Half Baths 1
Year Built 1968
Annual Tax Amount $1,803
Tax Year 2025
Lot Size 6,000 Sqft
Acres 0.14
Property Sub-Type Detached
Source Central Alberta
Property Description
The main level has had major improvements with the installation of a new structure beam added and a concrete slab foundation added, New footings so it is structurally sound for years to come.
The main floor is completely redone, with an eat in kitchen, living room, bedroom and a full bathroom, laundry, as well as a single garage!
The upper level has been upgraded as well, with renovations that include ducting and new windows to the 3 season sun room making it 4 season! The addition of an ensuite to the primary bedroom and a walk in closet with laundry is just what it needed.
All electrical, plumbing and heating has been upgraded and inspected.
So thoroughly planned out there is a cozy wood burning stove for the chilly evenings, a guest bedroom, a well planned kitchen with coffee bar and bbq deck right off the kitchen!
Speaking of decks you have many!!!! On the side of the house you have a well planned privacy deck that blocks any wind as well as an upper deck to peacefully sit and enjoy the view of the lake.
Did I mention the Bunkie? A separate heated space for what ever your heart desires! Extra space for guests or maybe a yoga or pottery studio, the current owners have it as their quilting room, imagine a 16x16 room to do whatever you want with!!!
And the best part is it also has a huge 16x36 heated shop! With a 16 ft oversized door to accommodate pretty much anything!!
Lots of extra parking in the back as well as RV space with RV septic clean out plumbed into a holding tank for your convenience.
This is a must see property!!!
Life is better at the lake.
Location
Province AB
County Camrose County
Zoning LR
Direction S
Rooms
Other Rooms 1
Basement None
Interior
Interior Features Ceiling Fan(s), High Ceilings, No Smoking Home, Vinyl Windows
Heating Forced Air, Natural Gas, Wood, Wood Stove
Cooling None
Flooring Laminate, Linoleum
Fireplaces Number 1
Fireplaces Type Wood Burning Stove
Inclusions Fridgex2 Stovex2 Dishwasherx2 Microwavex2 washer/dryerx2 window coverings garage opener/one control
Appliance Dishwasher, Dryer, Electric Range, Microwave, Refrigerator, Washer, Window Coverings
Laundry Multiple Locations
Exterior
Parking Features Double Garage Detached, Single Garage Attached
Garage Spaces 3.0
Garage Description Double Garage Detached, Single Garage Attached
Fence Partial
Community Features Fishing, Lake, Park, Playground, Walking/Bike Paths
Roof Type Metal
Porch Balcony(s), Deck
Lot Frontage 50.0
Total Parking Spaces 3
Building
Lot Description Back Yard, Lake, Low Maintenance Landscape, Views
Foundation Piling(s), Poured Concrete, Slab
Architectural Style 2 Storey
Level or Stories Two
Structure Type Mixed,Vinyl Siding,Wood Frame
Others
Restrictions None Known
Tax ID 95562185
Ownership Private
Virtual Tour https://youtu.be/ZHYuqqLM0f4?si=tkqbFZ3-gg287CTB



