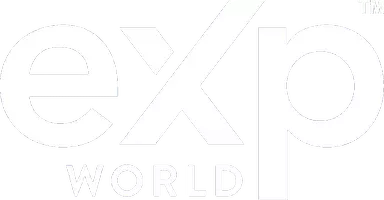6507 37 AVE Camrose, AB T4V3J5
UPDATED:
Key Details
Property Type Single Family Home
Sub Type Detached
Listing Status Active
Purchase Type For Sale
Square Footage 1,200 sqft
Price per Sqft $437
Subdivision Century Meadows_Camr
MLS® Listing ID A2224409
Style 4 Level Split
Bedrooms 4
Full Baths 2
Half Baths 1
Year Built 1978
Annual Tax Amount $4,123
Tax Year 2024
Lot Size 6,639 Sqft
Acres 0.15
Property Sub-Type Detached
Source Central Alberta
Property Description
Location
Province AB
County Camrose
Zoning R2
Direction N
Rooms
Other Rooms 1
Basement Crawl Space, Finished, Full
Interior
Interior Features No Smoking Home, See Remarks, Soaking Tub
Heating Forced Air, Natural Gas
Cooling None
Flooring Ceramic Tile, Hardwood, Laminate
Fireplaces Number 1
Fireplaces Type Family Room, Mantle, Wood Burning
Inclusions blinds, floating shelves in salon, garage shelving
Appliance Dishwasher, Electric Stove, Range Hood, Refrigerator, Washer/Dryer
Laundry Laundry Room
Exterior
Parking Features Double Garage Attached, Heated Garage, See Remarks
Garage Spaces 2.0
Garage Description Double Garage Attached, Heated Garage, See Remarks
Fence Fenced
Community Features Playground, Schools Nearby
Roof Type Asphalt Shingle
Porch None
Lot Frontage 59.0
Total Parking Spaces 5
Building
Lot Description Back Lane, Back Yard, Cul-De-Sac, Landscaped
Foundation Poured Concrete
Architectural Style 4 Level Split
Level or Stories 4 Level Split
Structure Type Composite Siding,Stucco
Others
Restrictions None Known
Tax ID 92228407
Ownership Private



