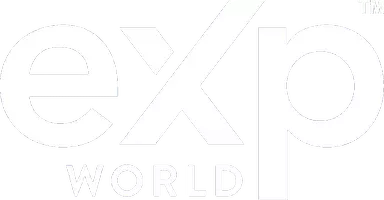14645 6 ST SW #5314 Calgary, AB T2Y 3S1
UPDATED:
Key Details
Property Type Condo
Sub Type Apartment
Listing Status Active
Purchase Type For Sale
Square Footage 1,254 sqft
Price per Sqft $358
Subdivision Shawnee Slopes
MLS® Listing ID A2224037
Style Apartment-Single Level Unit
Bedrooms 2
Full Baths 2
Condo Fees $711/mo
Year Built 2000
Annual Tax Amount $2,276
Tax Year 2024
Property Sub-Type Apartment
Source Calgary
Property Description
Location
Province AB
County Calgary
Area Cal Zone S
Zoning M-C2
Direction SW
Rooms
Other Rooms 1
Interior
Interior Features Breakfast Bar, Closet Organizers, High Ceilings, Laminate Counters, No Animal Home, No Smoking Home, Open Floorplan, Vinyl Windows
Heating Baseboard, Natural Gas
Cooling None
Flooring Laminate, Linoleum, Tile
Fireplaces Number 1
Fireplaces Type Gas
Appliance Dishwasher, Dryer, Electric Stove, Freezer, Garburator, Microwave Hood Fan, Refrigerator, Washer, Window Coverings
Laundry In Unit, Laundry Room
Exterior
Parking Features Parkade, Secured, Titled, Underground
Garage Description Parkade, Secured, Titled, Underground
Community Features Schools Nearby, Shopping Nearby, Sidewalks, Street Lights, Walking/Bike Paths
Amenities Available Bicycle Storage, Car Wash, Elevator(s), Fitness Center, Guest Suite, Party Room, Recreation Room, Secured Parking, Snow Removal, Storage, Trash, Visitor Parking, Workshop
Porch Balcony(s)
Exposure S,SE
Total Parking Spaces 3
Building
Story 4
Architectural Style Apartment-Single Level Unit
Level or Stories Single Level Unit
Structure Type Brick,Concrete,Stucco,Wood Frame
Others
HOA Fee Include Amenities of HOA/Condo,Common Area Maintenance,Heat,Insurance,Parking,Professional Management,Reserve Fund Contributions,Snow Removal,Trash,Water
Restrictions Pets Not Allowed
Tax ID 95176969
Ownership Private
Pets Allowed No
Virtual Tour https://unbranded.youriguide.com/2v4db_14645_6_st_sw_calgary_ab



