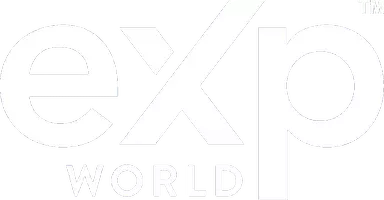2926 Parkdale BLVD NW Calgary, AB T2N 3S9
UPDATED:
Key Details
Property Type Single Family Home
Sub Type Detached
Listing Status Active
Purchase Type For Sale
Square Footage 1,562 sqft
Price per Sqft $448
Subdivision Parkdale
MLS® Listing ID A2224090
Style 2 Storey
Bedrooms 5
Full Baths 3
Half Baths 1
Year Built 1981
Annual Tax Amount $3,268
Tax Year 2024
Lot Size 4,230 Sqft
Acres 0.1
Property Sub-Type Detached
Source Calgary
Property Description
Location
Province AB
County Calgary
Area Cal Zone Cc
Zoning R-CG
Direction S
Rooms
Other Rooms 1
Basement Separate/Exterior Entry, Finished, Full, Suite, Walk-Up To Grade
Interior
Interior Features No Animal Home, No Smoking Home, Open Floorplan, See Remarks, Separate Entrance
Heating Forced Air, Natural Gas
Cooling Other
Flooring Carpet, Ceramic Tile
Fireplaces Number 1
Fireplaces Type Brick Facing, Family Room, Gas, Wood Burning
Appliance Dryer, Electric Stove, Refrigerator, Washer
Laundry In Basement
Exterior
Parking Features Alley Access, Garage Faces Rear, Paved, Rear Drive, Single Garage Detached
Garage Spaces 1.0
Garage Description Alley Access, Garage Faces Rear, Paved, Rear Drive, Single Garage Detached
Fence Fenced
Community Features Park, Playground, Schools Nearby, Shopping Nearby, Sidewalks, Street Lights, Walking/Bike Paths
Roof Type Asphalt Shingle
Porch Deck, Front Porch, Wrap Around
Lot Frontage 41.7
Total Parking Spaces 3
Building
Lot Description Back Lane, Back Yard, City Lot, Corner Lot
Foundation Poured Concrete
Architectural Style 2 Storey
Level or Stories Two
Structure Type Stucco
Others
Restrictions None Known
Tax ID 95447599
Ownership REALTOR®/Seller; Realtor Has Interest



