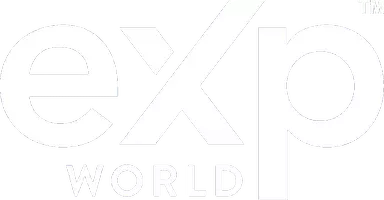28 Lake Placid Bay SE Calgary, AB T2J 5A6
UPDATED:
Key Details
Property Type Single Family Home
Sub Type Detached
Listing Status Active
Purchase Type For Sale
Square Footage 2,409 sqft
Price per Sqft $610
Subdivision Lake Bonavista
MLS® Listing ID A2223426
Style 2 Storey Split
Bedrooms 5
Full Baths 3
Half Baths 1
HOA Fees $409/ann
HOA Y/N 1
Year Built 1976
Annual Tax Amount $8,107
Tax Year 2024
Lot Size 7,803 Sqft
Acres 0.18
Property Sub-Type Detached
Source Calgary
Property Description
Be sure to book your private showing of this beautiful home right away.
Location
Province AB
County Calgary
Area Cal Zone S
Zoning R-CG
Direction S
Rooms
Other Rooms 1
Basement Finished, Full
Interior
Interior Features Granite Counters, Kitchen Island, Vaulted Ceiling(s)
Heating High Efficiency, Forced Air, Natural Gas
Cooling Central Air
Flooring Carpet, Ceramic Tile, Hardwood
Fireplaces Number 2
Fireplaces Type Family Room, Gas, Living Room
Inclusions Porch swing
Appliance Dishwasher, Double Oven, Dryer, Electric Cooktop, Freezer, Garburator, Humidifier, Induction Cooktop, Microwave, Oven-Built-In, Range Hood, Refrigerator, Washer, Window Coverings
Laundry Laundry Room, Main Level, Sink
Exterior
Parking Features Concrete Driveway, Double Garage Attached, Front Drive, Garage Door Opener, Garage Faces Front
Garage Spaces 2.0
Garage Description Concrete Driveway, Double Garage Attached, Front Drive, Garage Door Opener, Garage Faces Front
Fence Fenced
Community Features Lake, Park, Schools Nearby, Shopping Nearby
Amenities Available Beach Access, Recreation Facilities
Roof Type Asphalt
Porch Balcony(s), Front Porch, Patio
Lot Frontage 68.9
Total Parking Spaces 4
Building
Lot Description Back Lane, Back Yard, City Lot, Corner Lot, Cul-De-Sac, Front Yard, Fruit Trees/Shrub(s), Irregular Lot, Landscaped, Treed, Underground Sprinklers
Foundation Poured Concrete
Architectural Style 2 Storey Split
Level or Stories Two
Structure Type Composite Siding,Wood Frame
Others
Restrictions None Known
Tax ID 95452694
Ownership Private
Virtual Tour https://unbranded.youriguide.com/28_lake_placid_bay_se_calgary_ab/



