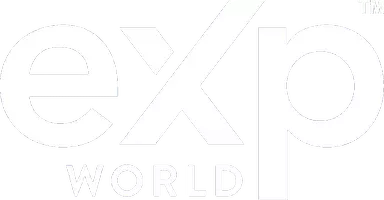304 Cedar CRES SW #4 Calgary, AB T3C 2Y8
UPDATED:
Key Details
Sold Price $374,000
Property Type Townhouse
Sub Type Row/Townhouse
Listing Status Sold
Purchase Type For Sale
Square Footage 1,108 sqft
Price per Sqft $337
Subdivision Spruce Cliff
MLS® Listing ID A2221477
Sold Date 06/09/25
Style 2 Storey
Bedrooms 2
Full Baths 1
Half Baths 1
Condo Fees $510
Year Built 1968
Annual Tax Amount $2,004
Tax Year 2024
Property Sub-Type Row/Townhouse
Source Calgary
Property Description
Rarely do units like this come to market. Step inside to find updated laminate flooring, a modern kitchen with stone countertops, wine storage, and stainless steel appliances, and a bright spacious living room that opens to a private patio with stunning views of the Douglas Fir Trail and river valley.
Upstairs, you'll find two large bedrooms—both with large glass closet doors—and a full bathroom with updated vanity, sleek tile flooring, and a tub/shower combo.
This quiet, well-managed complex is steps from the LRT, Shaganappi Golf Course, Edworthy Park, and Wildwood School, with quick access to Bow Trail and the river pathway system.
Move-in ready, ultra-convenient, and surrounded by nature—this one won't last.
Location
Province AB
County Calgary
Area Cal Zone W
Zoning M-C1
Direction SW
Rooms
Basement None
Interior
Interior Features No Smoking Home, Separate Entrance, Stone Counters, Storage
Heating Central
Cooling None
Flooring Laminate
Appliance Dishwasher, Electric Stove, Microwave Hood Fan, Washer/Dryer, Window Coverings
Laundry In Unit, Upper Level
Exterior
Parking Features Assigned, Stall
Garage Description Assigned, Stall
Fence None
Community Features Park, Playground, Schools Nearby, Shopping Nearby, Sidewalks, Street Lights
Amenities Available Parking, Snow Removal
Roof Type Asphalt Shingle
Porch Balcony(s)
Exposure SW
Total Parking Spaces 2
Building
Lot Description Backs on to Park/Green Space, Many Trees, No Neighbours Behind
Foundation Poured Concrete
Architectural Style 2 Storey
Level or Stories Two
Structure Type Concrete,Stucco,Wood Frame
Others
HOA Fee Include Common Area Maintenance,Insurance,Parking,Professional Management,Reserve Fund Contributions,Sewer,Snow Removal,Trash
Restrictions Pet Restrictions or Board approval Required,Pets Allowed,Utility Right Of Way
Tax ID 94918443
Ownership Private
Pets Allowed Restrictions, Yes



