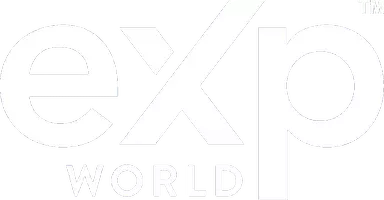710 Bridge CRES NE Calgary, AB T2E5B5
UPDATED:
Key Details
Property Type Single Family Home
Sub Type Detached
Listing Status Active
Purchase Type For Sale
Square Footage 3,170 sqft
Price per Sqft $250
Subdivision Bridgeland/Riverside
MLS® Listing ID A2216124
Style 3 (or more) Storey
Bedrooms 1
Full Baths 1
Originating Board Calgary
Year Built 2025
Annual Tax Amount $5,162
Tax Year 2025
Lot Size 3,484 Sqft
Acres 0.08
Property Sub-Type Detached
Property Description
Both the development permit and building permits have been approved, and architectural plans are complete. This thoughtfully designed home embraces the natural contours of the lot and frames Calgary's skyline with intentional living spaces and expansive windows. Every detail has been crafted to deliver high-end, contemporary living—elevated ceilings, clean modern lines, and a seamless connection between indoor and outdoor spaces. Positioned on a quiet, tree-lined street, the home promises refined elegance in a setting that offers both tranquility and connectivity.
Buyers have the opportunity to collaborate with Your Property Corp, a respected luxury residential home builder specializing in high-end inner-city projects. Whether you want to personalize the existing plans or pursue a fully custom design, Your Property Corp offers a tailored, high-caliber build experience from concept to completion.
Unmatched location: Just steps from Bridgeland's vibrant urban core, you'll enjoy a dynamic mix of trendy cafes, local restaurants, boutique shopping, and walkable amenities. The community blends historic charm with modern appeal, making it a favorite for professionals, families, and creatives alike. Top-tier schools like Delta West Academy and Langevin School are nearby, and nature lovers will appreciate easy access to parks, the Bow River pathways, and Tom Campbell's Hill.
All of this just minutes from downtown Calgary. Fully approved development opportunities in Bridgeland with skyline views and construction already underway are exceptionally rare. Don't miss your chance to take the reins on a stunning, modern home in one of Calgary's most sought-after communities.
Location
Province AB
County Calgary
Area Cal Zone Cc
Zoning RCG
Direction S
Rooms
Basement Full, Unfinished
Interior
Interior Features See Remarks
Heating Other
Cooling Other
Flooring Other
Fireplaces Number 1
Fireplaces Type None
Inclusions None
Appliance None
Laundry Other
Exterior
Parking Features Concrete Driveway, Double Garage Attached
Garage Spaces 2.0
Garage Description Concrete Driveway, Double Garage Attached
Fence None
Community Features Schools Nearby, Shopping Nearby, Sidewalks, Walking/Bike Paths
Roof Type Other
Porch Other
Lot Frontage 30.02
Total Parking Spaces 4
Building
Lot Description Back Yard, Backs on to Park/Green Space, Interior Lot
Foundation Poured Concrete
Architectural Style 3 (or more) Storey
Level or Stories Three Or More
Structure Type Other
New Construction Yes
Others
Restrictions None Known
Ownership REALTOR®/Seller; Realtor Has Interest

