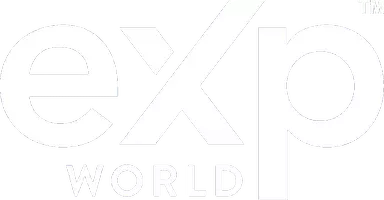221 Auburn Shores WAY SE Calgary, AB T3M 2E9
UPDATED:
Key Details
Property Type Single Family Home
Sub Type Detached
Listing Status Active
Purchase Type For Sale
Square Footage 2,561 sqft
Price per Sqft $363
Subdivision Auburn Bay
MLS® Listing ID A2215617
Style 2 Storey
Bedrooms 4
Full Baths 2
Half Baths 1
HOA Fees $493/ann
HOA Y/N 1
Originating Board Calgary
Year Built 2017
Annual Tax Amount $5,244
Tax Year 2024
Lot Size 4,047 Sqft
Acres 0.09
Property Sub-Type Detached
Property Description
As you step inside, you're welcomed by a well appointed foyer that offers a practical space for coats, shoes, and daily essentials. Moving further in, the main floor opens up into a bright and spacious kitchen and living area, the true heart of the home. The kitchen is designed for both everyday use and entertaining, featuring ample counterspace, elegant quartz countertops, a gas range and stainless steel appliances. The large island is perfect for gatherings and conversation.
The open layout flows naturally into the dining area and cozy living room, creating a space that's perfect for family life and hosting guests. Just off the dining room, the backyard awaits, complete with a concrete patio, BBQ gas line and garden boxes. The backyard gets evening sun, ideal for summer evenings and weekend barbecues. A dedicated office space on the main floor adds convenience for those working or studying from home.
Upstairs, you'll find a generous family room that provides the perfect setting for movie nights, game days, or quiet evenings in. Four large bedrooms, a well appointed 4 piece bathroom, and a conveniently located laundry room add to the functionality of this upper level. The spacious primary suite is a true retreat, featuring oversized windows that bring in plenty of natural light. The luxurious 5 piece ensuite includes a double vanity with quartz countertops, a deep soaker tub, and a separate glass enclosed shower, making it the ideal place to unwind.
The partially finished basement offers unlimited potential to customize the space to your lifestyle. Whether you're dreaming of a home gym, extra bedrooms, or a large entertainment area, this level provides the flexibility to bring your vision to life.
Situated in the highly desirable, family-friendly community of Auburn Bay, this home is just minutes from lake access, top rated schools, popular restaurants, the Seton YMCA, movie theatres, and all major amenities. With easy access to Deerfoot Trail, commuting is simple and efficient.
Don't miss this opportunity to own a beautiful, energy-conscious home in one of Calgary's most vibrant lake communities—book your private showing today!
Location
Province AB
County Calgary
Area Cal Zone Se
Zoning R-G
Direction NE
Rooms
Other Rooms 1
Basement Partial, Partially Finished
Interior
Interior Features Closet Organizers, Double Vanity, Kitchen Island, No Smoking Home, Open Floorplan, Pantry, Quartz Counters, Walk-In Closet(s)
Heating Forced Air
Cooling Central Air
Flooring Carpet, Tile, Vinyl Plank
Fireplaces Number 1
Fireplaces Type Gas
Inclusions Solar Panels, Shed, Garden Boxes, Doorbell Camera, Security Cameras (2), Gate at Bottom of Stairs, Shelving in Living Room
Appliance Central Air Conditioner, Dishwasher, Dryer, Garage Control(s), Gas Range, Microwave, Range Hood, Refrigerator, Washer, Window Coverings
Laundry Laundry Room
Exterior
Parking Features Tandem, Triple Garage Attached
Garage Spaces 2.0
Garage Description Tandem, Triple Garage Attached
Fence Fenced
Community Features Lake, Park, Playground, Schools Nearby, Shopping Nearby, Sidewalks, Street Lights, Walking/Bike Paths
Amenities Available Beach Access, Playground, Recreation Facilities
Roof Type Asphalt Shingle
Porch Patio
Lot Frontage 36.09
Total Parking Spaces 4
Building
Lot Description Back Yard
Foundation Poured Concrete
Architectural Style 2 Storey
Level or Stories Two
Structure Type Composite Siding
Others
Restrictions None Known
Tax ID 94947529
Ownership Private
Virtual Tour https://unbranded.youriguide.com/221_auburn_shores_way_se_calgary_ab/



