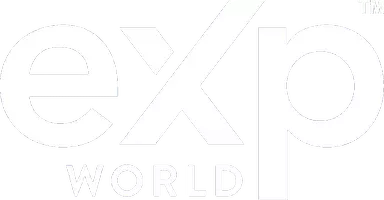112 Strathford GLN Strathmore, AB T1P 1N8
OPEN HOUSE
Sun May 04, 1:00pm - 3:00pm
UPDATED:
Key Details
Property Type Single Family Home
Sub Type Detached
Listing Status Active
Purchase Type For Sale
Square Footage 1,089 sqft
Price per Sqft $454
Subdivision Strathaven
MLS® Listing ID A2216905
Style Bi-Level
Bedrooms 4
Full Baths 2
Half Baths 1
Originating Board Calgary
Year Built 1997
Annual Tax Amount $2,756
Tax Year 2024
Lot Size 5,629 Sqft
Acres 0.13
Property Sub-Type Detached
Property Description
Location
Province AB
County Wheatland County
Zoning R1
Direction E
Rooms
Other Rooms 1
Basement Finished, Full
Interior
Interior Features Breakfast Bar, Ceiling Fan(s), Kitchen Island, Laminate Counters, Low Flow Plumbing Fixtures, No Animal Home, No Smoking Home, Open Floorplan, Pantry, Vinyl Windows
Heating Forced Air
Cooling Central Air
Flooring Carpet, Laminate, Tile
Inclusions portable microwave, shed, mirror at front door, mirror in kitchen, 2 cabinets in kitchen , purgula
Appliance Dryer, Gas Stove, Range Hood, Refrigerator, Washer, Window Coverings
Laundry Lower Level
Exterior
Parking Features Alley Access, Off Street, On Street
Garage Description Alley Access, Off Street, On Street
Fence Fenced
Community Features Fishing, Park, Playground, Pool, Schools Nearby, Shopping Nearby, Sidewalks, Street Lights
Roof Type Asphalt Shingle
Porch Deck, Front Porch
Lot Frontage 17.58
Exposure E
Total Parking Spaces 2
Building
Lot Description Back Yard, Cul-De-Sac, Front Yard, Gazebo, Landscaped, Low Maintenance Landscape
Foundation Poured Concrete
Architectural Style Bi-Level
Level or Stories Bi-Level
Structure Type Brick,Vinyl Siding
Others
Restrictions Utility Right Of Way
Tax ID 92479230
Ownership Private



