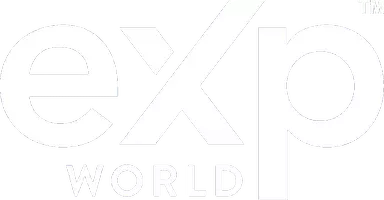3308 5 AVE S Lethbridge, AB T1J0Y1
UPDATED:
Key Details
Property Type Single Family Home
Sub Type Semi Detached (Half Duplex)
Listing Status Active
Purchase Type For Sale
Square Footage 729 sqft
Price per Sqft $360
Subdivision Glendale
MLS® Listing ID A2216328
Style 4 Level Split,Attached-Side by Side
Bedrooms 3
Full Baths 1
Half Baths 1
Originating Board Lethbridge and District
Year Built 1970
Annual Tax Amount $2,134
Tax Year 2024
Lot Size 3,532 Sqft
Acres 0.08
Property Sub-Type Semi Detached (Half Duplex)
Property Description
Location
Province AB
County Lethbridge
Zoning R-L
Direction NE
Rooms
Basement Finished, Full
Interior
Interior Features Ceiling Fan(s), Dry Bar, High Ceilings, Sauna, Storage, Vaulted Ceiling(s)
Heating Forced Air
Cooling None
Flooring Laminate, Linoleum
Inclusions Fridge, stove, washer, dryer, ceiling fan, sauna, shed- all goods as is where is
Appliance Dryer, Refrigerator, Stove(s), Washer
Laundry In Basement
Exterior
Parking Features Concrete Driveway, Off Street, Oversized, Tandem
Garage Description Concrete Driveway, Off Street, Oversized, Tandem
Fence Fenced
Community Features Lake, Park, Playground, Schools Nearby, Shopping Nearby, Sidewalks, Walking/Bike Paths
Roof Type Rolled/Hot Mop
Porch Deck
Lot Frontage 30.0
Total Parking Spaces 2
Building
Lot Description Back Lane, Front Yard
Foundation Poured Concrete
Architectural Style 4 Level Split, Attached-Side by Side
Level or Stories Three Or More
Structure Type Other,Stucco
Others
Restrictions None Known
Tax ID 91671823
Ownership Private



