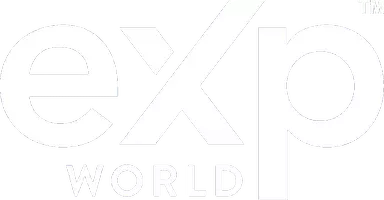148 Nolanlake VW NW Calgary, AB T3R 0W3
UPDATED:
Key Details
Property Type Single Family Home
Sub Type Detached
Listing Status Active
Purchase Type For Sale
Square Footage 2,502 sqft
Price per Sqft $359
Subdivision Nolan Hill
MLS® Listing ID A2216513
Style 2 Storey
Bedrooms 5
Full Baths 4
Half Baths 1
HOA Fees $105/ann
HOA Y/N 1
Originating Board Calgary
Year Built 2015
Annual Tax Amount $6,070
Tax Year 2024
Lot Size 3,745 Sqft
Acres 0.09
Property Sub-Type Detached
Property Description
This spacious home features 5 bedrooms and 4.5 bathrooms, including two beautifully appointed full suites upstairs—ideal for multi-generational living or accommodating guests. With a 200-amp electrical panel, the home is well-equipped for future EV charging stations and high-demand appliances.
The main floor offers a bright, open-concept layout that seamlessly blends style and functionality. The gourmet kitchen boasts sleek cabinetry, an electric flat-top stove, and an oversized island that serves as a hub for meal preparation and casual dining. The adjacent living area provides a welcoming space for everyday living and entertaining.
Upstairs, enjoy a tranquil bonus room perfect for quiet evenings or family movie nights, along with two full suites and two additional bedrooms that offer versatile living arrangements.
The finished walkout basement extends the living space with a generous recreation room, an additional bedroom, a full bathroom, and ample storage.
Step outside to a full-width rear deck that overlooks the meticulously landscaped yard, and benefit from the convenience of a double attached garage.
Located in the sought-after Nolan Hill area, this home is minutes from Costco, T&T, Shoppers Drug Mart, and a variety of shops and restaurants. Don't miss your chance to experience the perfect blend of luxury, functionality, and serenity. Schedule your showing today!
Location
Province AB
County Calgary
Area Cal Zone N
Zoning R-G
Direction NW
Rooms
Other Rooms 1
Basement Finished, Full, Walk-Out To Grade
Interior
Interior Features Kitchen Island, No Animal Home, Open Floorplan, Pantry, See Remarks, Separate Entrance, Storage, Walk-In Closet(s)
Heating Forced Air
Cooling Central Air
Flooring Carpet, Ceramic Tile
Fireplaces Number 1
Fireplaces Type Gas
Appliance Built-In Oven, Dishwasher, Electric Stove, Garage Control(s), Microwave, Range Hood, Refrigerator, Washer/Dryer, Window Coverings
Laundry In Unit, Laundry Room
Exterior
Parking Features Double Garage Attached
Garage Spaces 2.0
Garage Description Double Garage Attached
Fence Fenced
Community Features Lake, Other, Park, Playground, Schools Nearby, Shopping Nearby, Sidewalks, Street Lights, Walking/Bike Paths
Amenities Available Other
Roof Type Asphalt Shingle
Porch Balcony(s), Deck
Lot Frontage 32.74
Total Parking Spaces 4
Building
Lot Description Back Yard, Backs on to Park/Green Space, Landscaped, No Neighbours Behind, Views
Foundation Poured Concrete
Architectural Style 2 Storey
Level or Stories Two
Structure Type Vinyl Siding
Others
Restrictions Utility Right Of Way
Tax ID 95182078
Ownership Private



