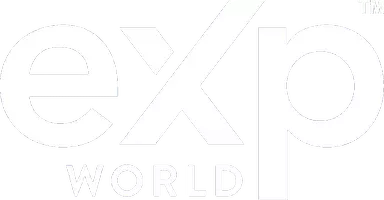10 Brentwood Common NW #704 Calgary, AB T2L 2L6
UPDATED:
Key Details
Sold Price $300,000
Property Type Condo
Sub Type Apartment
Listing Status Sold
Purchase Type For Sale
Square Footage 532 sqft
Price per Sqft $563
Subdivision Brentwood
MLS® Listing ID A2205904
Sold Date 05/05/25
Style Apartment-Single Level Unit
Bedrooms 2
Full Baths 1
Condo Fees $492/mo
Originating Board Calgary
Year Built 2015
Annual Tax Amount $1,773
Tax Year 2024
Property Sub-Type Apartment
Property Description
This condo includes one titled underground parking stall near the elevator and a separate storage locker. The location provides immediate access to the University of Calgary, Brentwood LRT, and a variety of shopping and dining options.
This property presents a solid investment opportunity and a secure and comfortable living space for students. Schedule a viewing to appreciate the quality and location.
Location
Province AB
County Calgary
Area Cal Zone Nw
Zoning DC
Direction S
Interior
Interior Features No Animal Home, No Smoking Home, Open Floorplan
Heating Central, Fan Coil, Natural Gas
Cooling Central Air
Flooring Laminate
Appliance Dishwasher, Electric Range, Garage Control(s), Microwave Hood Fan, Refrigerator, Washer/Dryer Stacked, Window Coverings
Laundry In Unit
Exterior
Parking Features Electric Gate, Garage Door Opener, Gated, Heated Garage, Parkade, Titled, Underground
Garage Description Electric Gate, Garage Door Opener, Gated, Heated Garage, Parkade, Titled, Underground
Community Features Schools Nearby, Shopping Nearby, Sidewalks, Street Lights
Amenities Available Bicycle Storage, Elevator(s), Fitness Center, Secured Parking, Storage
Porch Balcony(s), Glass Enclosed
Exposure S
Total Parking Spaces 1
Building
Story 13
Architectural Style Apartment-Single Level Unit
Level or Stories Single Level Unit
Structure Type Concrete,Metal Siding
Others
HOA Fee Include Common Area Maintenance,Heat,Professional Management,Reserve Fund Contributions,Sewer,Water
Restrictions Pet Restrictions or Board approval Required,Pets Allowed
Tax ID 95416786
Ownership Private
Pets Allowed Restrictions, Yes



